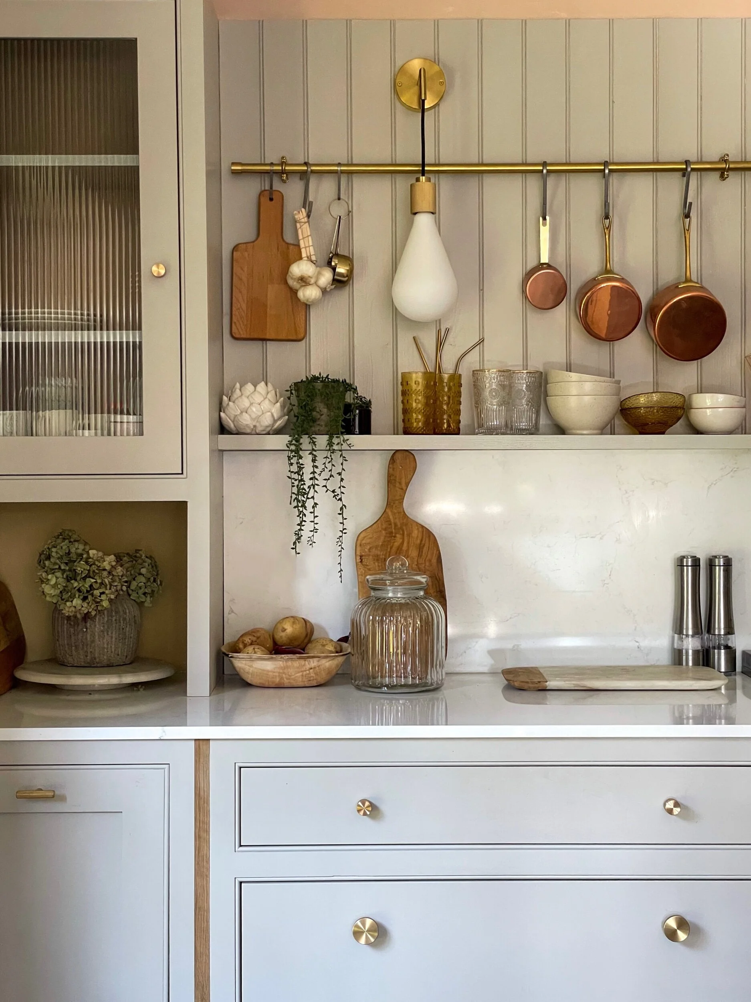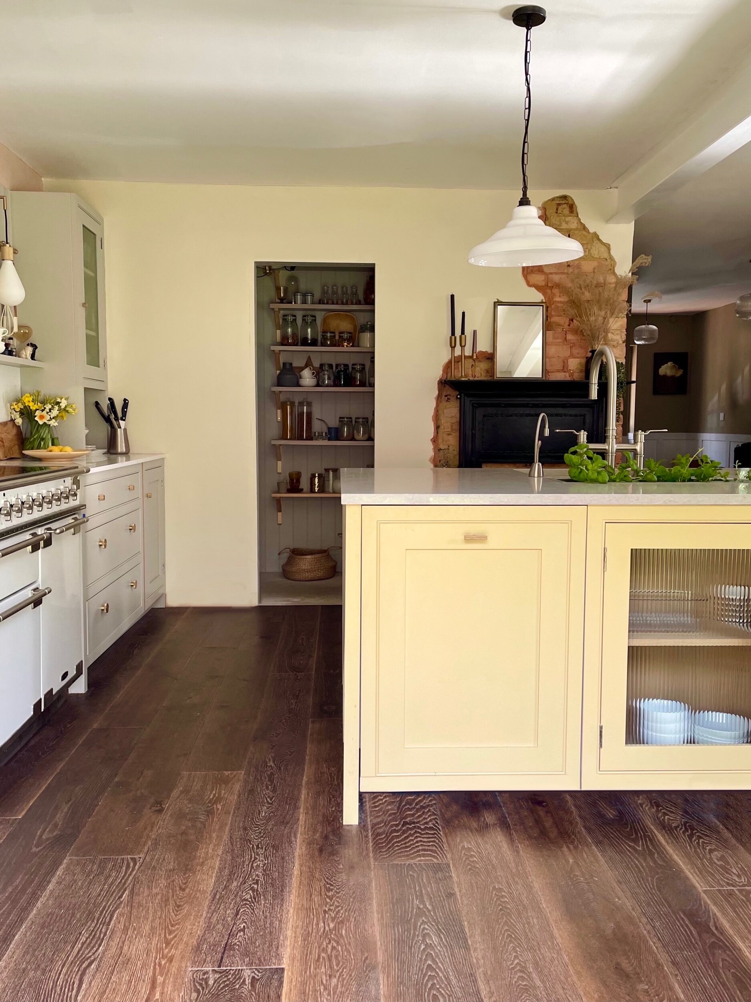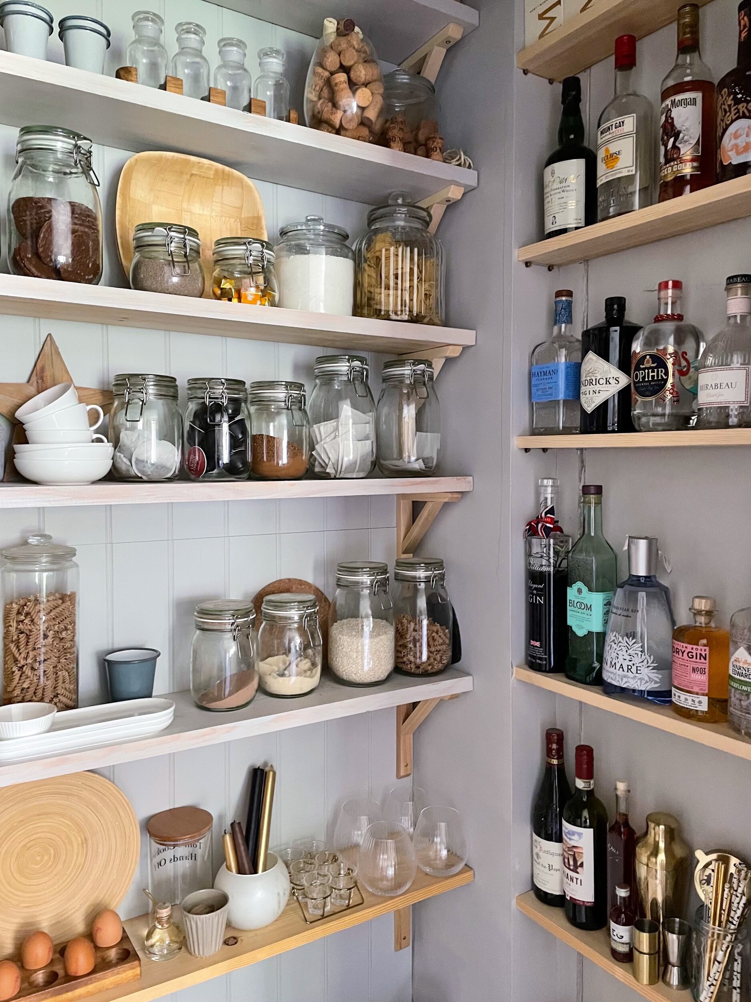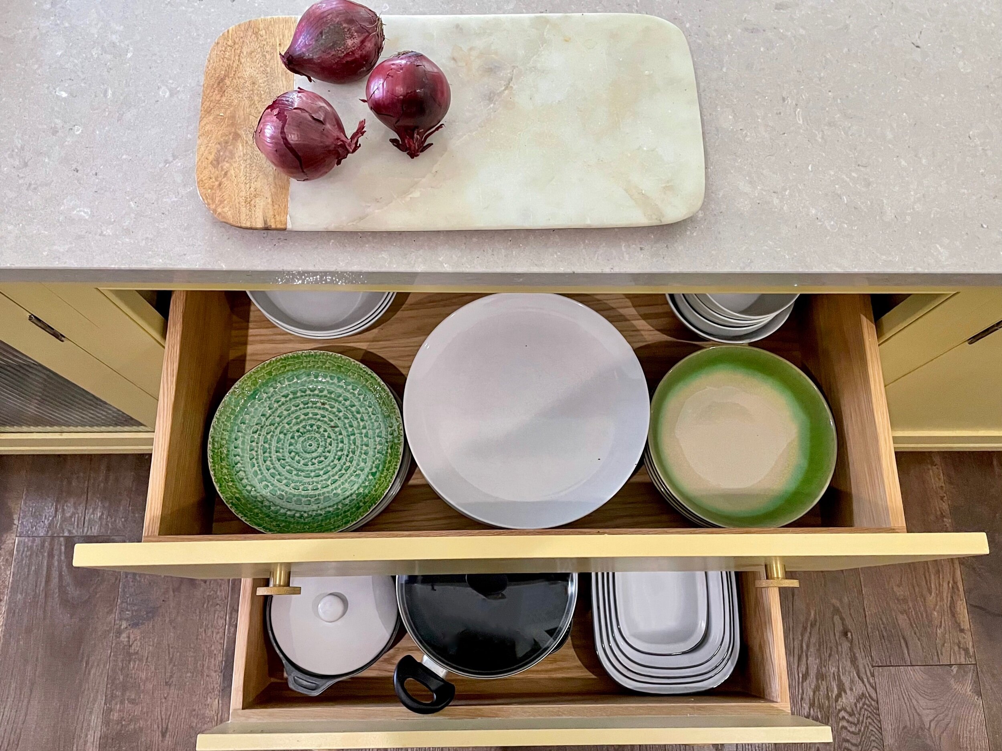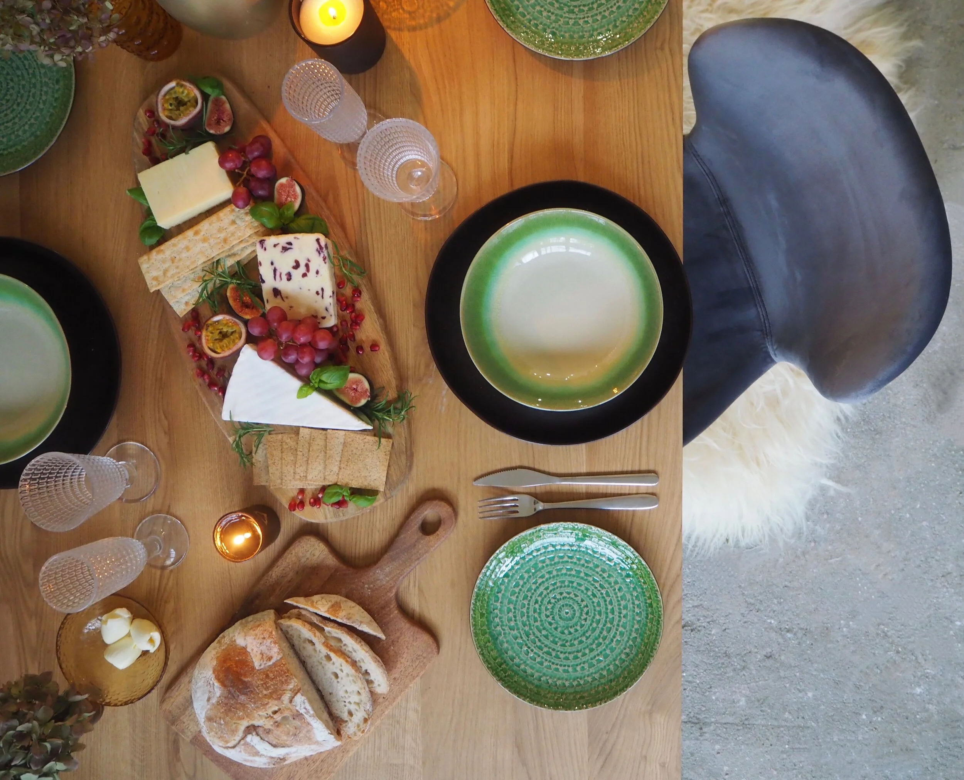Our New Kitchen.... 10 Of My Favourite Design Features
Hi there, it’s been a while! This is the first post I’ve done since we started the internal renovations on our new home after the build finished. Thanks to the budget being blown on the build, including amongst many other things, enough steels to enable a jumbo jet to land on the house, and then Covid, we ended up without a ‘proper’ kitchen …. i.e. no water in the kitchen and four old units …. for about eight months. So it seemed fitting to have the first blog post in a while celebrating us having a kitchen again and to show you my favourite design features.
I love designing kitchens and this one was no different, the kitchen units are from Handmade Kitchens of Christchurch and their cupboards can be built to your specification and size which is great… The difference here for us was due to budget we had to also fit every part of the kitchen ourselves, I will do a post on the renovation part of things another time so won’t get into all of that now but suffice to say it was a lot of work and we’re pretty proud of this one!
Ok onto the bits I love…. They’re in no particular order and I’m mainly going to let the pictures do the talking….
Our new kitchen…. The island is painted in Farrow and Ball Hay and the units in Purbeck Stone….
WORKTOPS
One of my main aims in this house as we were renovating it from top to bottom was to try to make it look like it had evolved over time, I wanted the kitchen island to look almost like a piece of free standing furniture rather than part of a fitted kitchen. Along with different colours I decided to use a different worktop on the island to the one on the run of units, though the tones of the island worktop work with the colour of the units so that the scheme pulls together, we decided to use Quartz for both. A subtle marble effect on the run of units, with a 50cm splash back and a warm grey for the island with a fossil, stone effect. The island is 3 x 1.2 metres and having seen similar from two of my favourite kitchen companies, Plain English and De’Vol, I decided to add a full stave oak worktop to one end of the island. After weeks of trawling online for what I was after and having no luck we had it made by a small local company, we had it made 30cm deep to match the worktop as I wanted it to be seamless.
Classic quartz - Misterio
Ceasarstone - Clamshell
Oiled full stave oak
Marble effect 500mm high Quartz full length splash back
ISLAND PENDANT LIGHTING
When it came to the pendants above the Island my first port of call was to the same company we got our previous kitchen lights from -Original BTC. Not only are their lights beautiful but they’re also handmade in the UK. I decided as I had the two worktops on the island rather than have the usual three pendants over the island I would have two large pendants over the larger Quartz worktop and two smaller pendants over the oak worktop…. It’s a feature I really love and I think it works really well.
The island pendant lights from Original BTC - The larger ones are hand blown glass and the smaller are handmade bone china
Glass School Pendant Light 2 - Original BTC
Hector Mediam Pleat Pendant light - Original BTC
SINKS AND TAPS
Ok I must admit I really blew the budget on the tap, but when I saw the Perrin & Rowe Armstrong tap I knew it was the perfect addition…. I knew a bridge mixer tap would work well in here but I didn’t want one that was either too modern or too traditional, I also didn’t want a chrome tap or a brass tap either … Don’t ever let it be said I’m difficult…. Pewter was exactly the material I was looking for, I also just love the industrial style handles and that it switches to a spray tap easily via a button on the spout. I got a boiling water tap in brushed steel to sit next to it and went for a small one as the main tap is such a feature I didn’t want it to compete.
We put in an extra deep sink and a trough sink which is great for keeping fresh herbs and for watering your plants in, but even better when filled with ice and fizz!
An extra deep sink is perfect for when you want a sink in the island….
The trough sink is currently filled with herbs which are easy to water via the spray tap
The beautiful handles on the Armstrong tap
PANELLING, SHELF & RAIL
I knew I’d be putting a shelf above the Quartz splash back - I originally wanted oak but due to budget we had to make some compromises and this was one of them…. the shelf is over 3m long and painted the same colour as the units. The panelling adds texture to the back wall and also helps add a sense of height, with the vertical panels, to what is a fairly low ceiling. I had wanted a brass rail in the kitchen here after seeing one a while ago in a De’Vol kitchen. It is a great feature and it matches the handles on the units and light fittings, though I don’t like things too ‘matchy matchy’ in my own home and always mix metals so the S hooks are brushed steel.
The kitchen shelf is just over 3m long and has mostly things I use every day along with some plants and a few things I’ve collected over the years that I love, such as the amber glassware….
Wall lighting from Dowsing & Reynolds …. The textured bulb holder matches the brass rail and the brass textured cabinet handles on the kitchen units
Copper pans … I found these on EBay
Shelf and panelling painted in Farrow & Ball Purbeck Stone
HANDLES
I’d chosen the kitchen handles before I’d even started thinking about the cabinets - The raw brass knobs from Dowsing & Reynolds are just so beautiful with the rugged knurled pattern around the outer edge. I chose three different handles for the cabinets to add interest, with the round knobs on the drawers and cupboards and the knurled T bar handle on the pull out bins and dishwasher that have a central top handle.
The raw brass Modernist and Avant-Garde knobs from Dowsing & Reynolds
REEDED GLASS
One of the things I missed having in my previous kitchen was glass fronted cupboards so I was determined to bring them into the design this time. I like the sense of space and light they bring and that you can see items such as crockery and glassware in them, but of course it does mean as everything is on show they have to be kept tidy, not so easy in a house of five including teenagers! Reeded glass is a good solution to this and is pretty on trend at the moment too, win, win.
The reeded glass here mirrors the vertical lines of the cladding
RECLAIMED FIREPLACE & TILES
The kitchen is in what was originally the sitting room so we had a fireplace opening here already. When we moved in it had an 80’s sandstone surround which we quickly removed and once I decided on the kitchen design I started to think about this wall with the open fireplace. I am going to do another post on this area soon as there have been a lot of changes so I won’t go into detail, but I couldn’t leave it out of my top 10 as it is one of my favourite parts of the new kitchen.
The reclaimed fire surround and reclaimed spanish concrete tiles along with the exposed brick add texture and interest to this area of the kitchen …. The wall here is painted in Farrow and Ball Dead Salmon
WALK IN PANTRY
We took part of what will be the study behind this wall to enable us to have a walk in pantry, having had one in our previous kitchen I knew how much I’d miss not having one this time too. It makes such a difference to the room having all the extra storage and yep of course I like faffing about with the shelves making them look pretty…. I’ve been looking for the right doors to go on here for a while and I think I’ve finally found some that will work which is great and nothing a little diy won’t sort out. As I said I’m going to do another post on this area including the fireplace and pantry as we did it all diy, so watch this space!
Looking into the walk in pantry from the side doors of the kitchen….
I used the same panelling as in the kitchen behind the shelves in the pantry, it is painted in Farrow and Ball Pavilion Gray
Pantry shelves
Our pantry houses a small bar area to the side
To the other side of the pantry is a small worktop area….
PAN & CUTLERY DRAWERS
We have two sets of 100 cm drawers either side of the range cooker…. Both with a cutlery drawer at the top and two pan drawers beneath and there is also a unit with two deep pan drawers in the Island. Pan drawers I think are the sort of thing that once you’ve had them in your kitchen you’ll never not have them again…. They make getting to things so much easier rather than trying to reach to the back of cupboards and the deep drawers take the biggest dishes and pans easily.
I love these deep pan drawers in the island and the amount of items they hold…..
Oak cutlery drawer
Beautiful oak drawers with dovetail joints
ISLAND SEATING
I added this in as number 10 as I love having people sat at the island whilst I’m cooking. The Island is 3m long so we left enough space for four stools, I wanted reclaimed seating and found the two old school science lab stools on eBay, sadly no one seems to sit on them (fussy teens) so I’m now using one as a side table and one as a large plant stand…. I’ve since got our previous kitchen stools out of the garage but they don’t feel right here to me so the search for the perfect stools for the kitchen island continues….
So there we have it, 10 of my favourite features in our new kitchen…. I hope you like them as much as I do…Which one is your favourite? Let me know in the comments
Thanks as always for taking the time to read my blog








































