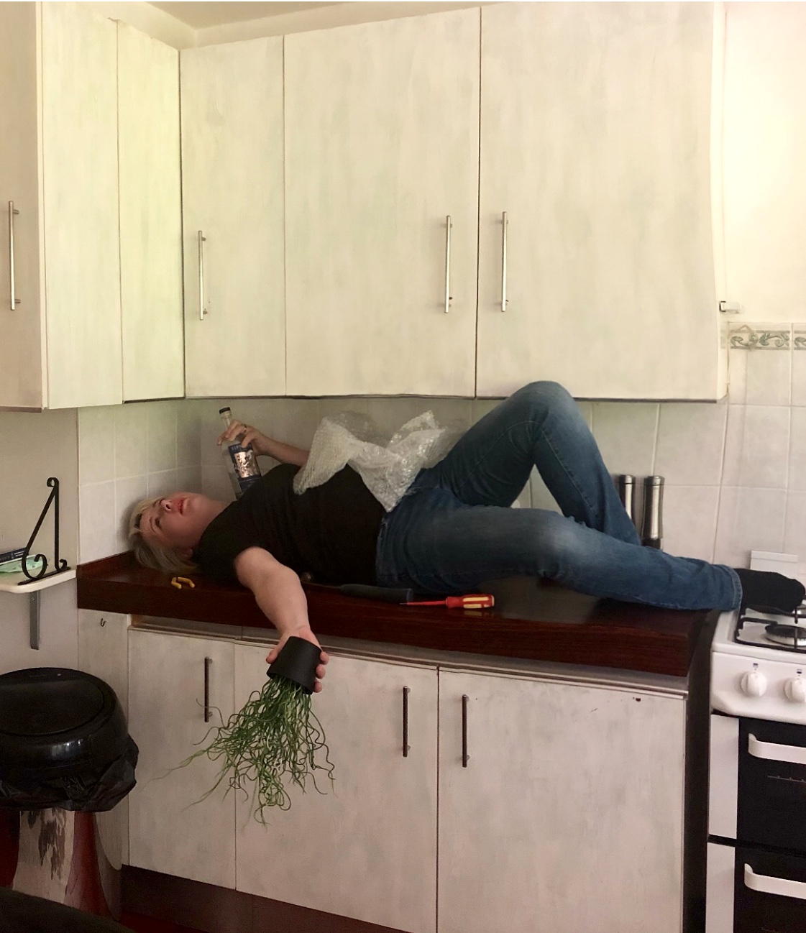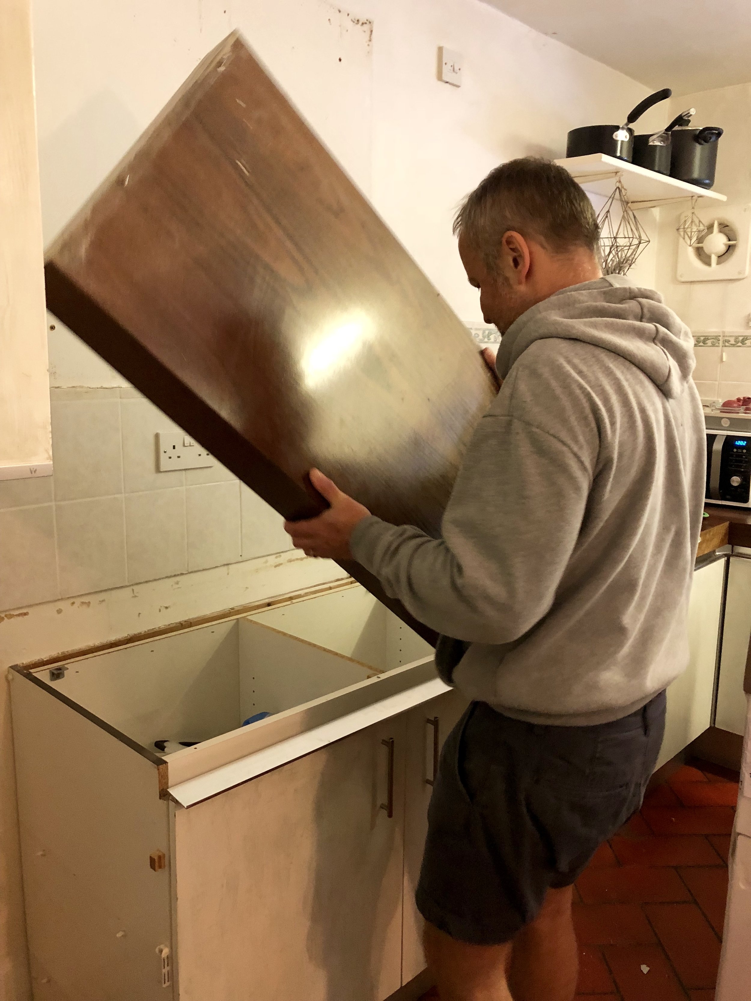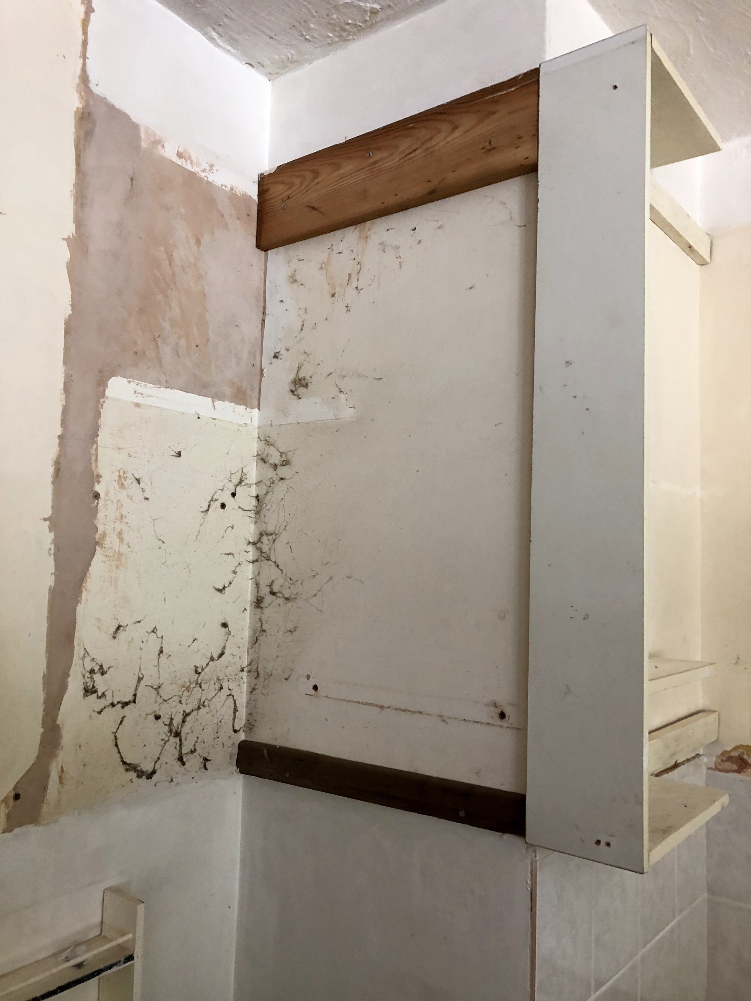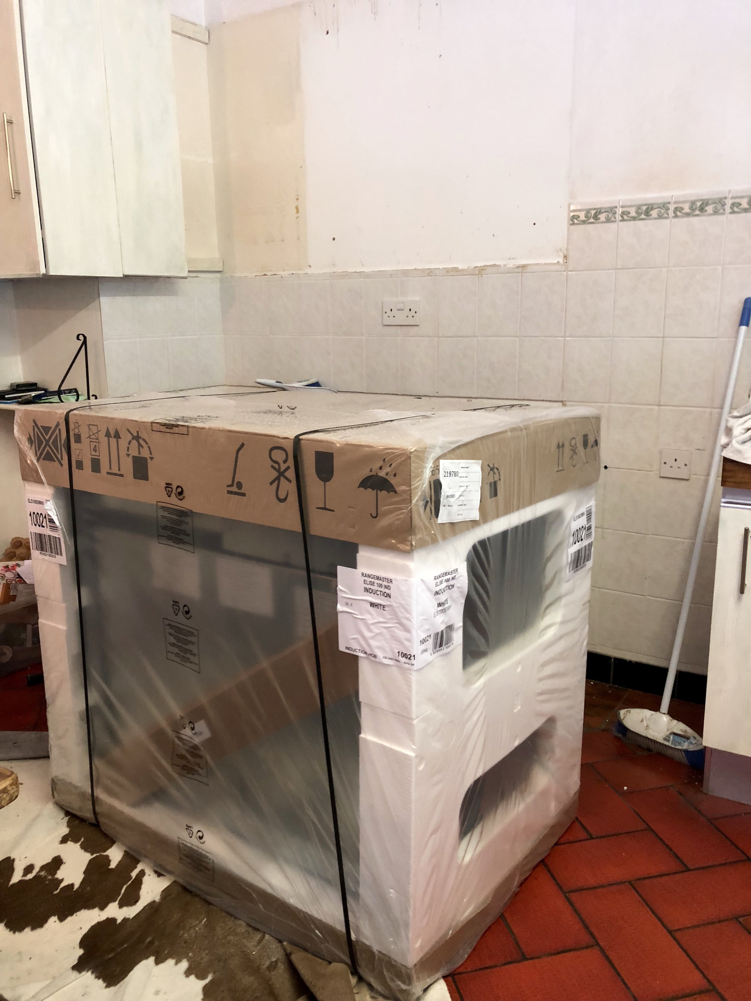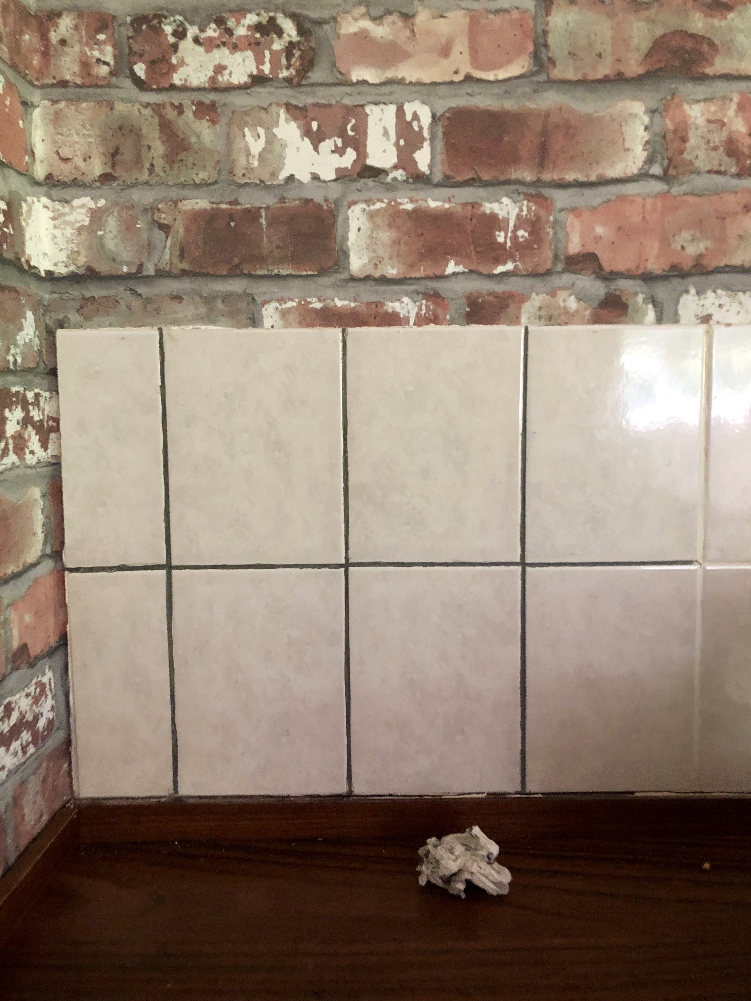Our Temporary Kitchen Update...... Here's how we did it!
At the end of April we moved to our 4th renovation house project and the biggest one we’ve taken on yet! I must admit the first few weeks were a bit of a shock to the system after cramming our belongings from our previous five bedroom house into a two bed….. Thank goodness we have a garage! The whole house needs renovating from floor to artexed ceilings and we will be adding a first floor bathroom extension along with two story extensions at both the side and rear starting later this month.
This here is the kitchen shot from the agents house details…. I’d decided before we moved in that as we would probably be living with the current kitchen for about a year I’d give it a revamp, whilst spending as small amount as possible, once we’d settled in. The thing that sealed my decision was trying to cook on the dodgy 80’s oven that either seemed to burn things to a crisp or leave them raw in the middle…. So on the 10th of June about six weeks after we’d moved in the range oven I’d be having in the final kitchen extension arrived and it was time to get started! This room will eventually be my office so the whole kitchen, all the plumbing and the ceiling will be ripped out and the room re-floored- Which meant we’d have to live with both the red floor tiles and artex ceiling for now…..
Removing the wall units and making space for the new range cooker…..
The first thing we did was remove the wall units, I’ve never been a fan of them and there was a corner one in the kitchen by the door that both jim and I had bashed our head’s on too! After taking an obligatory ‘acting the fool’ shot for Instagram, we got to work….. Jim removing the cupboards whilst I acted as his assistant, passing tools, taking screws from him and giving my (unwanted) opinion. It never seems to be an easy job removing 30 year old kitchen units and true to form a lot of the screws were flat head and had been painted over with some sort of extra thick gloss paint….. After a lot of swearing on Jims part though they were down.
After I finished acting the fool for Instagram…. Jim got to work removing the wall units….
Once the wall units over the counter were down we thought it would be an easy job to remove the worktop…. But oh no it wasn’t to be….. It was screwed to the back of the units, the sides and inside at the front. Jim removed the end unit that would give us the space for the range cooker and then got inside to start unscrewing the worktop….. After getting to all but two of the screws a bit of brute force did the rest!
Once the worktop was off, Jim removed the corner unit, the last of the wall units, which had more spiders and cobwebs behind it than you’d ever want to see in a kitchen! We then took off the worktop for Jim to cut to size. We had considered buying cheap new laminate worktops, but though they’re not to taste, the ones we have are in good nick so it seemed crazy to spend money there where we didn’t have to! Once the worktop was back in place, a quick measurement of the space for the range cooker showed all was exactly as planned and I excitedly unpacked it only to get a phone call from the electrician to say he couldn’t make it the next day to wire it in and we subsequently ate microwave meals and takeaways for the next week…..
Updating the tiles and wallpapering the back wall…..
Initially I had thought about covering up the tiles somehow but once I’d chisled off the top run of tiles with the green border we were left with plain tiles which with a bit of updating would look ok….. The next job was to fill the damaged walls from where I’d taken the tiles off and though Jim initially didn’t like the idea of wallpapering the back wall I managed to convince him it was a good idea one evening after a good few glasses of red wine….
The range cooker is in and the walls filled and sanded….. Next job updating the tile run and wallpapering the back wall…..
No surprise that I chose a brick effect wallpaper and Jim did a fabulous job of putting it up…. I can honestly say the wallpaper from Woodchip & Magnolia is the most realistic brick wallpaper I have ever seen and I’m so pleased with it- Jim said it was great quality and easy to put up too…. (Wallpaper was kindly gifted.)
A quick update for the tiles was to cover the yellowing grout, and again not wanting to spend cash where I didn’t have to, I used a dark grey primer that I already had. I’m not sure about the longevity of this idea but as it’s all just a temporary fix I’m not too concerned and so far so good! I applied the paint by brushing it along the grout and then wiping off the excess, the paint stuck to the grout and wiped off the gloss tiles….
‘Real Red Brick Effect Wallpaper’ by Woodchip & Magnolia ….. Dodgy wall filling by me!
Painting the units and adding the shelves….
This kitchen is north facing and can be quite a dark room so I decided not to go for a dark unit this time. I’ve seen quite a few light and sage green kitchens around at the moment so I thought I’d give that a go….. After removing the handles I decided to just fill the holes rather than adding new handles, again that seemed like an unnecessary cost for a temporary kitchen. I chose ‘Vert de Terre’ from Farrow & Ball to paint the units and after a coat of primer added two coats of paint….. I have to be honest I think it does actually need a third coat as it is a little patchy in places, I’ll get round to that though when I have a day with no kids in the house as wet paint seems to attract them!
I chose Farrow & Ball ‘Verte De Terre’ for the units….
The next job was adding shelves to the back wall so we had somewhere to put the things that were in the original wall cupboards….. We headed down to the local reclamation yard and picked up a 3.2m scaffold board which would be made into three 1m shelves and then onto the timber merchant to pick up a 3m length of softwood as I wanted a full length shelf along the top for plants, total cost £24 ….. I already had shelf brackets that I’d bought from ikea and we found similar ones in b&q, as we were four short, all for under a fiver. I had a length of copper pipe that I’d used as a plant rail in the previous house and we placed it through the bottom shelf brackets to form a hanging rail the full length of the wall. I then painted the walls with a matt emulsion paint ‘Soft White’ from Laura Ashley (Paint kindly gifted.)
Finishing touches…..
LIGHTING - There was no extractor over the hob in the kitchen, there is a built in fan on a side wall, so I soon realised that I needed light above the hob for when I was cooking in the evening. I bought a lamp holder with a twisted cable, an on/off switch and a plug from amazon for £17.50 and added a green metal vintage shade I had from the previous house to hang over the cooker.
Plug in light fittings are ideal for those places you need extra lighting without the need to do any rewiring!
By the window the kitchen had a fluorescent tube light which Jim dismantled and replaced with a five bulb hanging light that we had used in the larder at our previous house….. The great thing about this is that you can spread the bulbs out to light a larger area and change the wattage of each build to create different lighting effects where you want it.
COPPER PIPE RAIL - We used the copper pipe as a rail and used S hooks to hang utensils above the range cooker, mugs by the kettle and jugs on the other side….. I need to buy some more hooks to add a few more things and I’m loving having a rail the full length of the wall, not only does the copper look great against the brick and wood it’s practical too, and as we already had the pipe there was no added cost!
The copper pipe running through the shelf brackets forming a rail…..
SHELVING - The scaffold board shelves are on either side of the range cooker…. One side is where I’ve put jars for food such as pasta that I use frequently and the other for glasses and bowls. The top shelf runs the length of the wall and I wanted this to be for plants… Now that the softwood plant shelf is up I’m thinking it should be white and am planning on painting it now…. There are a couple of ‘real’ plants but the majority are faux.
I always have open shelving in my kitchen, it works particularly well in a smaller kitchen as it makes the area seem more open….. Glass jars are a great way of storing food on open shelves, these jars are all from ikea.
I’m so pleased I decided to put up a high plant shelf…. A great excuse to buy more faux plants!
On the other side the shelves are used for glasses, mugs and bowls that are used daily….. Now that the shelves are up I’m thinking I’d also like to add some more shelves to the wall here at the side to make a small bar area, though I do love the print there too….
It’s so handy having the mugs and glasses within easy reach…..
My joiner, decorater and electrician having a well earned cuppa…..
I have to say I’m pleased with our kitchen update and it feels much more ‘me’ …… I don’t even notice the red floor tiles so much anymore! I may paint the floor in the future but for now a couple of rugs will do and with the build starting in a weeks time I have a feeling the floor tiles will stay as they are until this room is ripped out when we have our new kitchen. However, with no budget for the new kitchen at the moment that is probably about a year away and I think I’ll be quite happy in here in the mean time, and to be honest I’ve still got the other end of this kitchen to sort out…. But thats definitely a job for another day!
Thanks as always for reading…. I’d love to know what you think of the kitchen update!
I’m off to make a cuppa!
Sharon x



















